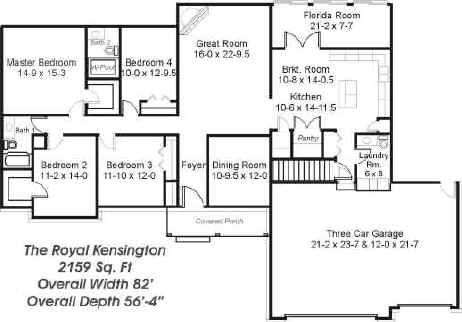The
Royal Kensington
– 2,159 sq.
ft.
(approx)
_______________________________________
Simply
Amazing are the best words to describe this chef’s dream
kitchen. Large enough
to cook, store, and entertain.
No more chasing around the house for that wok, slow cooker,
or griddle. Custom
cabinets and a large pantry accented by beautiful hardwood
flooring make this one of the most stunning kitchens you’ve
seen.
Of course the kitchen is just the
start. The oversized
great room allows you to relax in style. Cathedral ceilings in the great room and master bedroom
provide large open concept rooms.
There’s nothing better than having your morning coffee,
or winding down at the end of a long day in the sunroom off the
back of the kitchen.
This house has enough room to live
comfortably and the amenities you will learn you can’t live
without.
Interior Photo 1
Interior Photo 2
Interior Photo 3
|
Gentry Homes
Presents
The
Royal Kensington

|

|